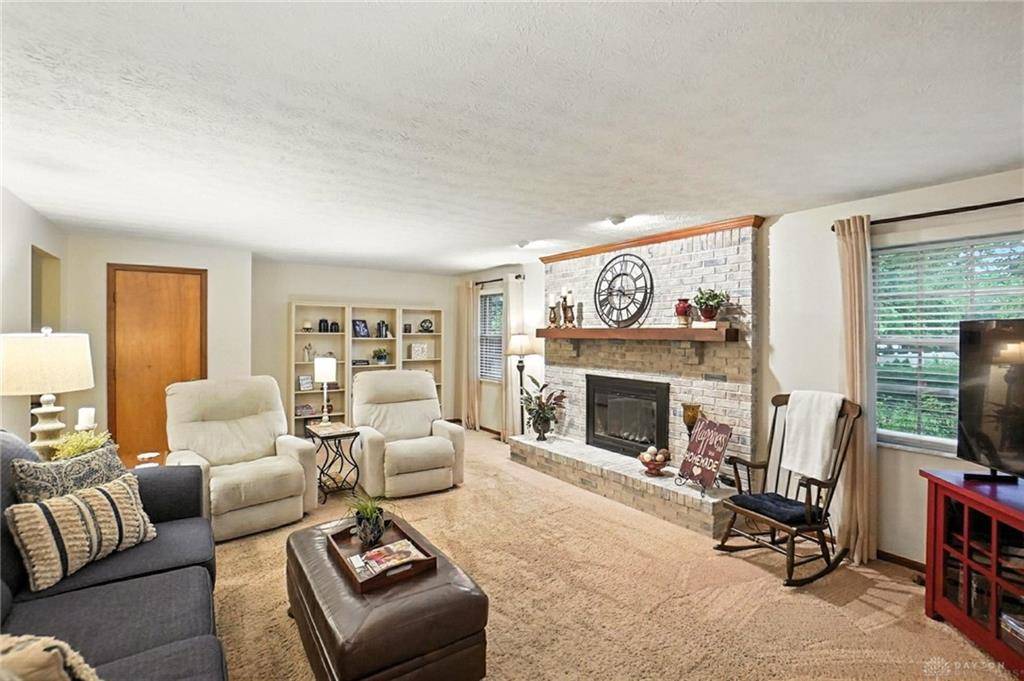1560 Frontier Court Dayton, OH 45458
4 Beds
4 Baths
3,124 SqFt
OPEN HOUSE
Sun Jul 20, 2:00pm - 4:00pm
UPDATED:
Key Details
Property Type Single Family Home
Sub Type Single Family
Listing Status Active
Purchase Type For Sale
Square Footage 3,124 sqft
Price per Sqft $140
MLS Listing ID 939139
Bedrooms 4
Full Baths 2
Half Baths 2
Year Built 1984
Annual Tax Amount $7,668
Lot Size 0.430 Acres
Lot Dimensions 18687
Property Sub-Type Single Family
Property Description
Recent updates include: fresh interior paint, painted kitchen cabinets, and new gutter guards (2024); stove, microwave, and dehumidifier (2021); dishwasher (2020); washer/dryer (2019, do not convey); full house Pella windows and front door (2018); water softener and hot water heater (2017); guest bathroom makeover (2022); master bathroom remodel (2016); family room carpet, A/C, heat pump, and furnace (2015); roof (2011).
Location
State OH
County Montgomery
Zoning Residential
Rooms
Basement Slab
Kitchen Granite Counters, Open to Family Room, Pantry
Main Level, 20*14 Living Room
Main Level, 12*18 Kitchen
Main Level, 11*13 Dining Room
Main Level, 8*5 Laundry
Main Level, 12*18 Family Room
Lower Level Level, 5*7 Study/Office
Second Level, 15*14 Bedroom
Second Level, 15*14 Bedroom
Second Level, 18*12 Bedroom
Second Level, 12*15 Bedroom
Lower Level Level, 30*12 Family Room
Interior
Interior Features Electric Water Heater, High Speed Internet, Smoke Alarm(s)
Heating Heat Pump
Cooling Central
Fireplaces Type Electric
Exterior
Exterior Feature Patio, Storage Shed
Parking Features 2 Car, Attached, Opener, Storage, 220 Volt Outlet
Utilities Available 220 Volt Outlet, City Water, Sanitary Sewer
Building
Level or Stories Tri Level
Structure Type Brick,Cedar
Schools
School District Centerville






